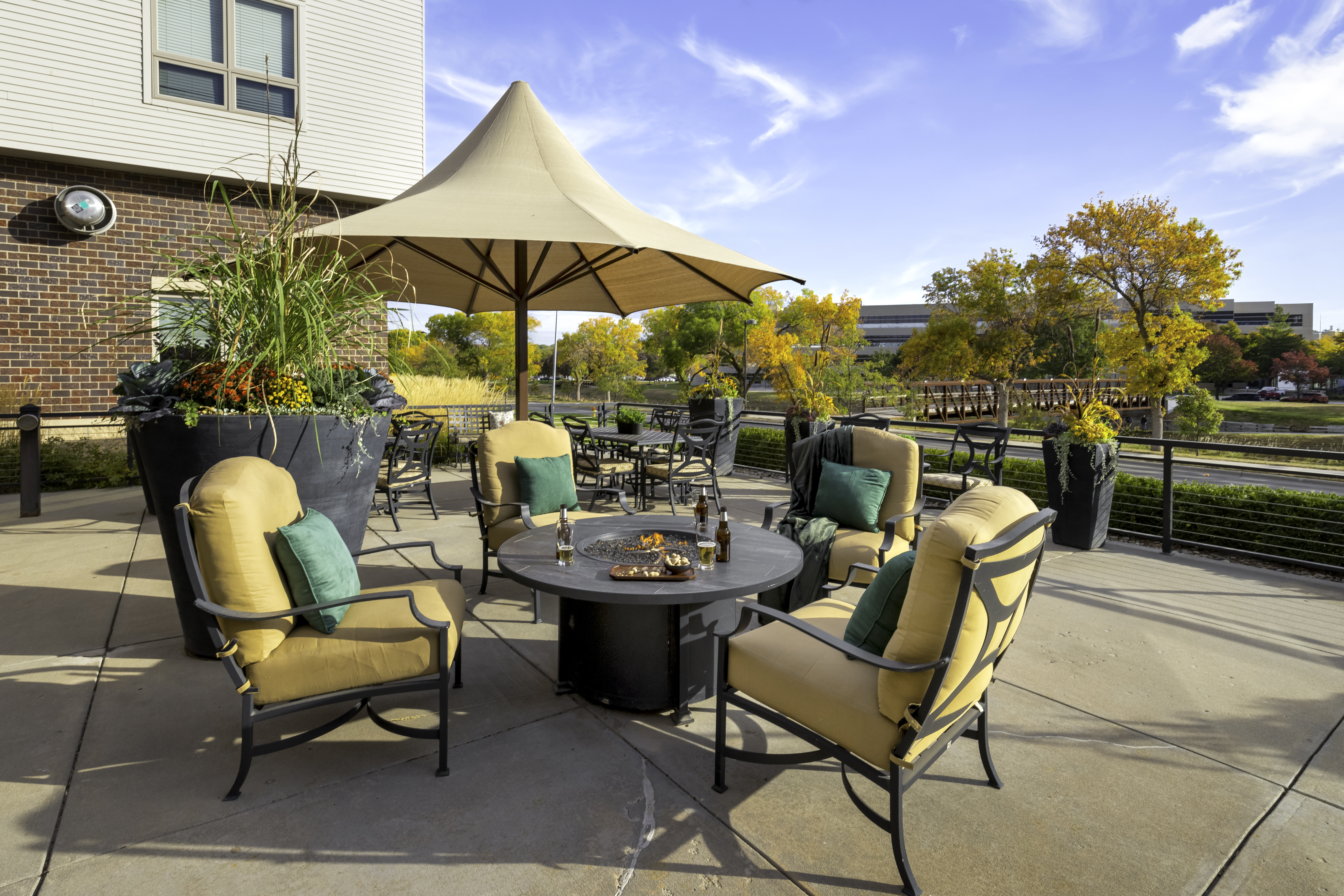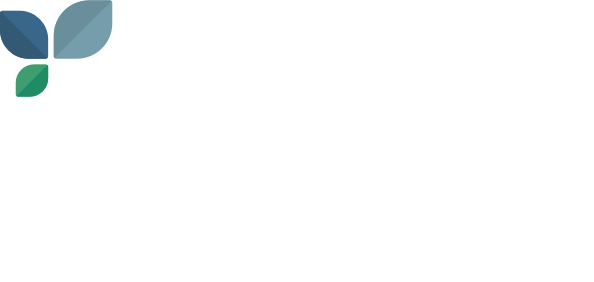Love the
Aksarben Village
OFFERING INDEPENDENT LIVING | ASSISTED LIVING | MEMORY CARE
Aksarben offers a reimagined retirement experience. We invite you to explore our beautiful community with curated culinary experiences, meticulously designed amenities and customized care.

Lifestyle
Love the way you live
We take delight in finding new and unexpected ways to ensure you love the way you live.
Care
Tailored to You
We are family serving family whether you lead an independent lifestyle or need extra support.


Community
Reimagined Senior Living
Thoughtfully designed spaces, inspired by the way people truly live.

Discover
A New Way of Living
Request information for a private tour today.
Tour Form 3.0
"*" indicates required fields








